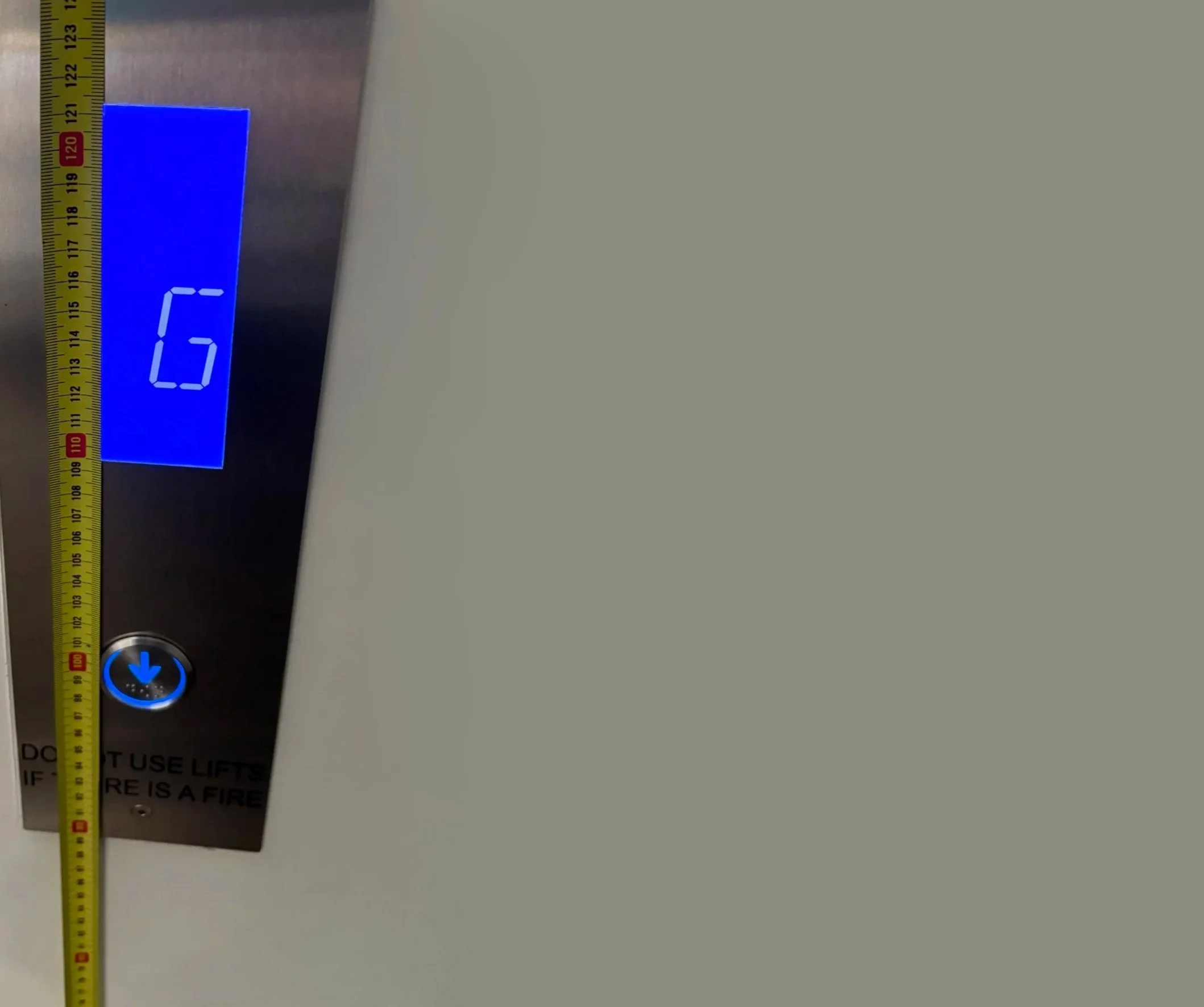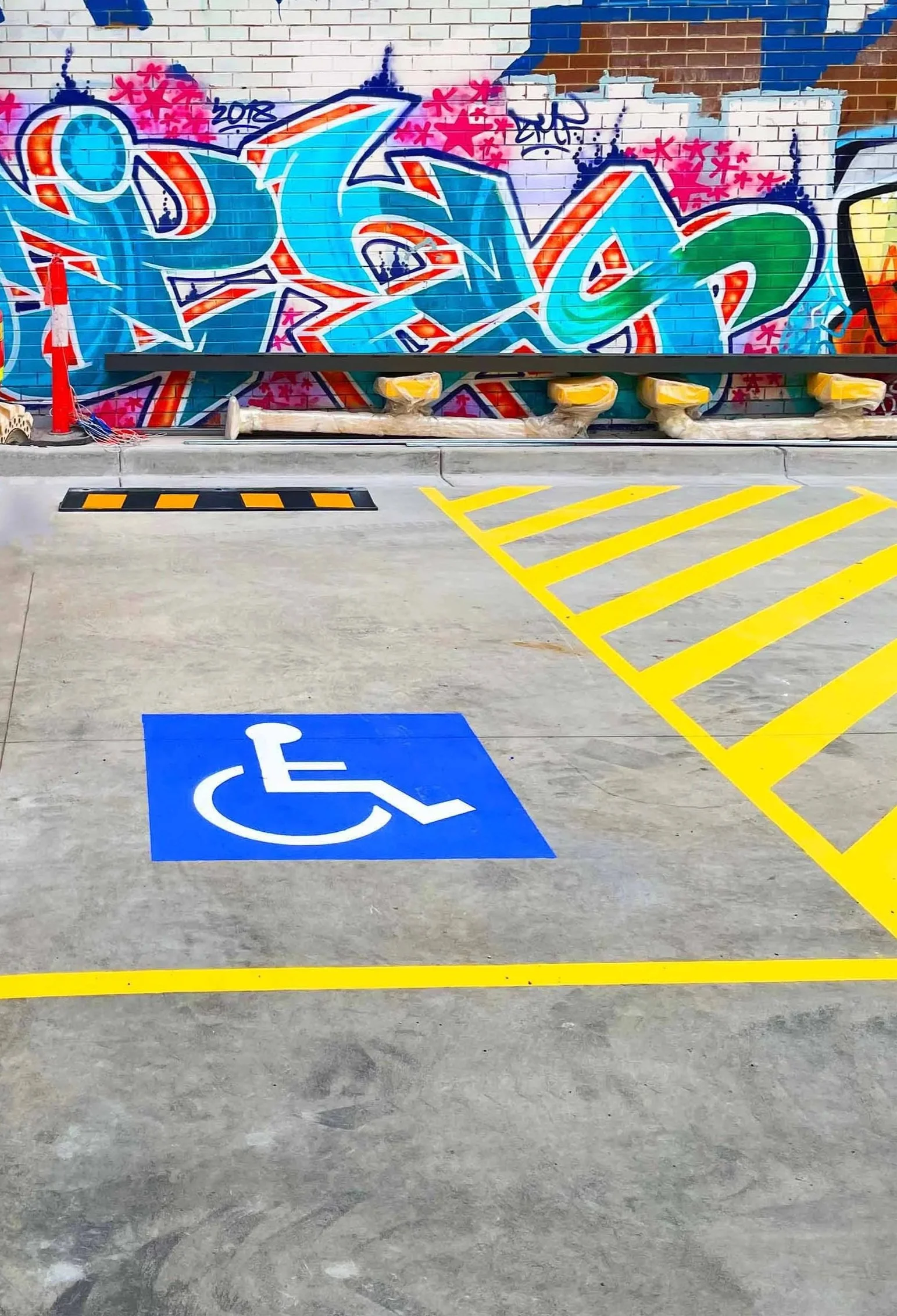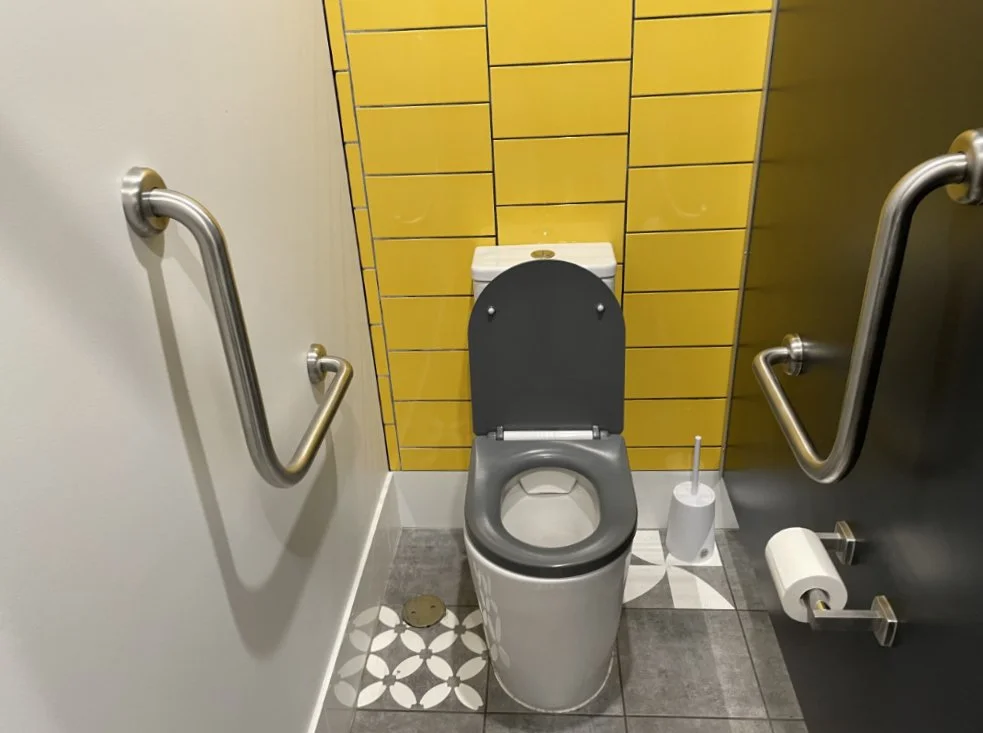
Access Audits & Accessibility Appraisals
Realm Access provides specialist, customised access auditing services to assist clients meet their compliance obligations and improve accessibility.
We offer a comprehensive range of access auditing services including:
Building audits from individual tenancies to entire buildings
Site audits including accessible carparking, pedestrian paths, ramps, stairs, outdoor gathering spaces, furniture, fixtures and wayfinding
Public realm audits of streetscapes, plazas, parks and playgrounds
DSAPT audits of public transport premises, infrastructure and conveyances
‘Affected Part’ assessments for existing buildings undergoing refurbishment or extension
Due diligence inspections to assess compliance prior to buying or leasing a property, building or tenancy
NDIS Specialist Disability Accommodation property audits for SDA certification
Appraisals of single elements such as accessible carparks, building entrances, ramps and sanitary facilities, typically in response to an access complaint or incident
Appraisals of temporary works such as infrastructure for festivals and events, and alternative accessways and amenities provided during construction
Desktop audits of architectural plans and accessibility design reviews (read more about desktop audits here)
Realm Access is experienced in conducting access audits and providing practical and tailored advice to assist clients meet their compliance obligations, proactively manage risk, and develop a strategic and holistic approach to improving accessibility.
Accessibility appraisals identify barriers to access for people with disabilities and potential sources of risk such as safety hazards and DDA complaint. Access audits can be invaluable for asset owners, businesses and organisations in helping to plan for future upgrades and mitigate risk, and are a key step towards ensuring the public realm provides welcoming, inclusive and safe access for everyone.

Our Process
First, we develop an understanding of our client’s needs and objectives for the access audit and establish benchmarks which may include:
Minimum compliance requirements of the National Construction Code / Building Code of Australia (NCC / BCA), the Disability (Access to Premises – Buildings) Standards 2010 (often referred to as the Premises Standards), the Disability Standards for Accessible Public Transport 2002 (DSAPT), and the Disability Discrimination Act 1992 (DDA)
Australian Standards for accessibility such as AS 1428.1, AS 1428.2, AS/NZS 1428.4.1, AS 1735.12 & AS 2890.6
Industry best-practice and design guidelines
Universal Design principles
Other client-requested benchmarks and requirements
Next, an audit is undertaken by a qualified, accredited and experienced access consultant. The findings are summarised in an access audit report including:
An overview of the access legislation and minimum mandatory requirements for compliance
Detailed descriptions of identified access barriers and potential sources of risk
Photographs of identified issues
Prioritised, practical and actionable recommendations to address the identified issues that take into account the specific context and use of the premises
The scope of an audit is customised to each client’s particular needs, however a typical full access audit assesses the accessibility of the following key elements:
External Site Access Appraisal
Paths from the allotment boundary and accessible carparking to building entrances
Paths between other buildings on site
Accessible carparking
Pick-up/set-down zones and taxi bays
Walkways, ramps, stairs and lifts
Outdoor gathering areas and play spaces
Furniture and fixtures such as seating, picnic tables, drinking fountains, barbeques and bins
Amenities for assistance animals
Signage and wayfinding
Tactile Indicators (TGSIs)
Building Access Appraisal
Building entrances
Reception, customer service and waiting areas
Lifts, stairs and ramps
Offices, meeting rooms, circulation spaces, corridors and other accessways
Doors, handles and other door controls
Floor finishes
Furniture, fitout and joinery such as kitchenettes and counters
Switches and controls
Sanitary facilities (ambulant toilets, accessible toilets, accessible adult change facilities)
Parents’ rooms and baby change facilities
Signage and wayfinding
Hearing augmentation
Lighting
Visual indication strips / glazing decals
Tactile Indicators (TGSIs)
Emergency Egress
‘Affected Part’ Assessments
When new building work takes place in an existing building, such as a refurbishment or extension, and this work requires a building approval, the requirement to upgrade the ‘affected part’ is triggered.
The ‘affected part’ is the path of travel from, and including, the principal pedestrian entrance of a building to the area of new work. The ‘affected part’ must meet, or be upgraded to meet, the requirements of the Premises Standards’ Access Code. The intent of the requirement is to progressively improve accessibility of existing buildings where full upgrades are not taking place. This is in recognition of the importance of providing a continuous accessible path of travel from the building entrance so people with disabilities can access new and refurbished areas.
‘Affected part’ audits assess:
The principal pedestrian entrance and all doors on the accessway between the principal pedestrian entrance and the area of new works (including threshold ramps, circulation spaces, clear opening widths, operating forces, luminance contrast, handles and other door controls)
Accessway widths, turning and passing spaces, overhead clearances and floor finishes
Any walkways and ramps that form part of the accessway (including widths, lengths, gradients, landings, handrails, TGSIs, kerb rails/edge protection)
Any lifts that form part of the accessway
Visual indication / decals to any glazing capable of being mistaken for an opening
‘Affected part’ audit reports provide detailed descriptions and photographs of the non-compliances identified. We also provide advice as to whether any existing elements that do not fully meet the deemed-to-satisfy provisions might be appropriate for acceptance under a performance solution, subject to agreement from the approval authority.




