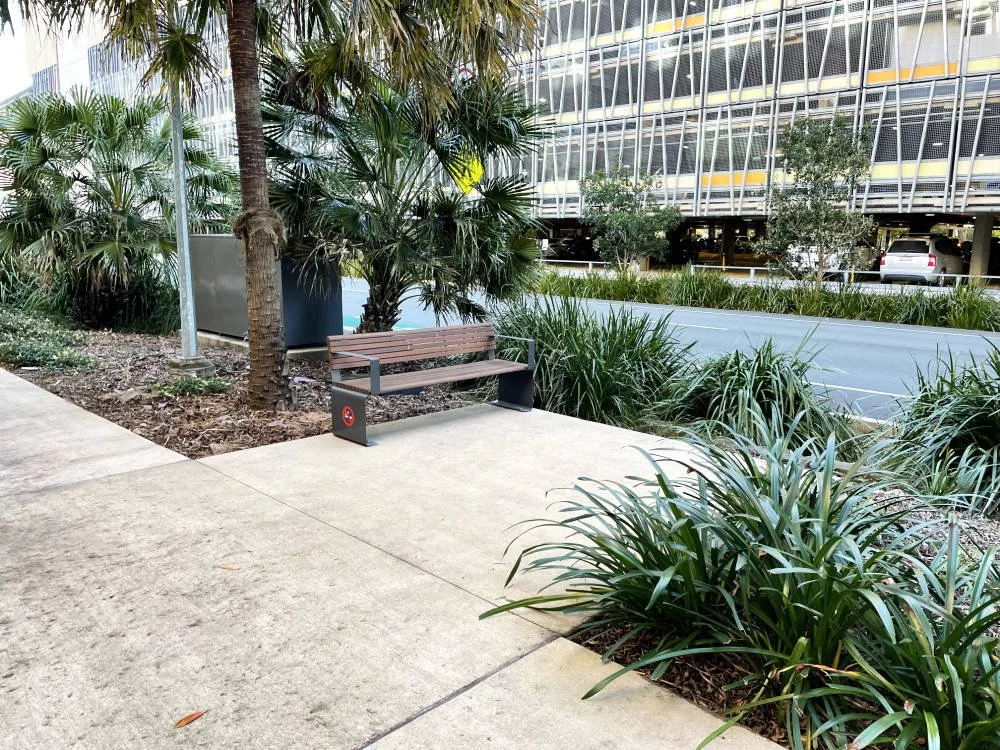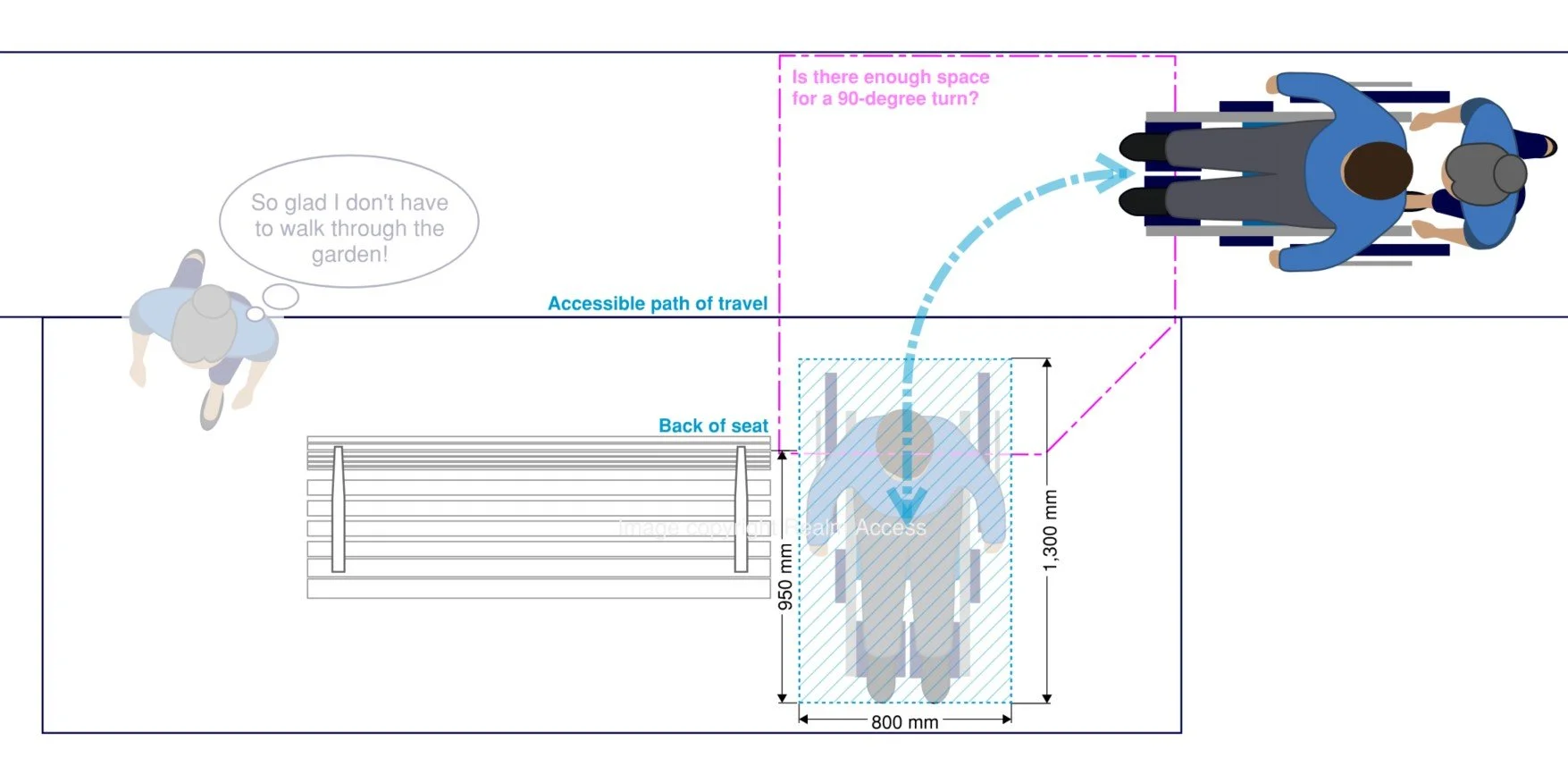Universal Design Tips: Companion Spaces
Space for a companion provided between seating at Barangaroo Reserve, Sydney NSW.
Image copyright © Realm Access 2025.
This article, the next in our series on Universal Design tips, explores design considerations for companion spaces, including:
Why it’s important to consider providing companion spaces;
Mandatory compliance requirements;
Where in the public realm it’s of benefit to provide them;
Key design parameters; and
Safety considerations.
What are companion spaces and why is it important to consider providing them?
Companion spaces are areas of unobstructed pavement provided next to fixed seating that are intended to accommodate people who use mobility aids such as wheelchairs, rollators and mobility scooters, as well as people with assistance animals such as guide dogs, and parents and carers with young children in prams. They allow people to comfortably and safely sit next to their companions without their mobility aid, assistance animal or pram encroaching into adjacent paths of travel.
They are essential to providing equal, safe and dignified access to rest spots and gathering spaces in the public realm.
Mandatory Compliance Requirements
Companion spaces are sometimes referred to as ‘wheelchair seating spaces’ and ‘allocated spaces.’ However, the two latter terms have a narrower definition and primarily relate to the mandatory compliance requirements of the National Construction Code / Building Code of Australia (NCC / BCA), the Disability (Access to Premises – Buildings) Standards 2010 (Premises Standards), and the Disability Standards for Accessible Public Transport 2002 (DSAPT).
Where fixed seating is provided in a Class 9b assembly building, such as a theatre, cinema, hall, church, sports stadium, entertainment venue, or bus or railway station, Part D4D10 of the NCC / BCA and Part D3.9 of the Premises Standards’ Access Code require that ‘wheelchair seating spaces’ be provided in accordance with AS 1428.1 (2021).
In relation to public transport premises, infrastructure and conveyances, DSAPT requires ‘allocated spaces’ for people who use wheelchairs and similar mobility aids to be provided in waiting areas and conveyances including accessible taxis, buses, ferries, trams and trains. In the 2022 review of DSAPT, feedback recommended allocated spaces should also be provided next to seating at rest spots, highlighting the community’s desire to see infrastructure that better supports people who use wheelchairs and similar mobility aids. The government has indicated this recommendation will be adopted and once DSAPT is revised, the provision of allocated spaces next to rest spot seating will be mandatory.
There are currently no mandatory compliance requirements for the provision of wheelchair seating spaces, allocated spaces or companion spaces elsewhere in the public realm. However, as discussed in our article – Is it DDA compliant? – meeting the minimum mandatory requirements for compliance set out in the Disability Standards and the NCC / BCA does not guarantee protection against complaint or litigation. Thinking beyond the minimum mandatory requirements for compliance and designing the built environment so it supports and enhances access and inclusion for everyone is key to meeting the intent of the Disability Discrimination Act 1992 (DDA). Considering the full diversity of disability helps improve accessibility for all and reduces the potential risk of attracting a DDA complaint.
This article focuses on Universal Design considerations for companion spaces provided within the public realm, such as parks, plazas, streetscapes, playgrounds and other outdoor areas, and does not address NCC / BCA, Premises Standards or DSAPT compliance requirements for wheelchair seating spaces or allocated spaces.
These seats are set well back from the main path of travel along the promenade and each has space beside to accommodate a companion in a wheelchair, a mobility aid, an assistance animal or a pram. Victoria Harbour, Docklands VIC.
Image copyright © Realm Access 2025.
Location of Companion Spaces
The location of companion spaces and associated seating will vary depending on the context of each project, but generally they should be located:
in a comfortable, easy to find and high amenity location;
in a shaded position;
connected to an accessible path of travel and at the same level as the path;
set back from the connecting path of travel so a mobility aid such as a wheelchair or mobility scooter does not encroach into the path; and
with generous circulation space to allow for manoeuvring of mobility aids.
Companion spaces should be provided at rest spots along accessible paths of travel, including streetscapes. The Australian Standards for accessibility AS 1428.2 (1992) and AS 2890.6 (2022) provide guidance about the recommended maximum distance between rest spots:
AS 1428.2 recommends rest spots with seating should be provided at intervals no greater than 60m apart to cater to people with low stamina and ambulant disabilities such as the elderly.
AS 2890.6 recommends a rest spot should be provided between 40m and 60m along the path of travel between accessible carparking bays and a building entrance when carparking spaces are located more than 50m from a building entrance.
It is also worth noting AS 1428.6 (2025), which is Part 6 of the Design for Access and Mobility suite, has recently been issued for public comment. It recommends providing a wheelchair seating space beside seating that is no more than 60m apart alongside continuous accessible paths of travel. Although it’s still in draft form, once this Standard is approved it will supersede a number of requirements in AS 1428.2.
Seating at this lookout includes generous space on each end so everyone can relax and enjoy the views. Shakespeare Grove Platform, St Kilda VIC.
Image copyright © Realm Access 2025.
Within plazas, parks, playgrounds and other outdoor recreation areas, an equitable distribution and number of companion spaces should be provided to rest spots and gathering spaces. For example, where seating is provided, associated companion spaces should be included:
at each play node so parents and carers with disability can supervise children, and prams can be kept clear of paths
at each lookout or viewing platform so everyone can relax and enjoy the same view
within yarning circles so everyone can be included
at key areas of spectator seating to the edges of ovals and courts
to outdoor amphitheatres so people with disabilities are given comparable, unobstructed views of the stage
This rest spot provides ample space for all sizes and types of mobility aids to manoeuvre around and stop without obstructing adjacent paths. Sunshine Coast University Hospital, Birtinya QLD.
Image copyright © Realm Access 2025.
Layout and Dimensions
Current Codes and Standards do not outline dimensions for companion spaces, however the minimum dimensions for wheelchair seating spaces and allocated spaces are nominated as 800 mm wide x 1250 mm long and 800 mm wide x 1300 mm long respectively. These dimensions relate to the occupied footprint of a ‘A90’ or 90th percentile wheelchair size and user in a stationary position. These dimensions also provide sufficient space to accommodate an assistance animal, a pram, or a mobility aid such as a rollator. However, the dimensions do not consider additional space to accommodate:
wheelchairs or mobility scooters larger than an A90 footprint; or
turning spaces for a person in a wheelchair or mobility scooter to independently and comfortably manoeuvre themselves into and out of the space; or
turning spaces for a companion to comfortably manoeuvre a person in a wheelchair into or out of the space (for those who are not able to independently use their wheelchair); or
a person who uses a wheelchair and who also relies on an assistance animal.
To meet Universal Design Principle 1 (Equitable Use), Principle 2 (Flexibility of Use), Principle 5 (Tolerance for Error) and Principle 6 (Low Physical Effort) it is recommended providing companion spaces that are wider and longer wherever feasible. AS 1428.1 (2021) and AS 1428.2 (1992) outline recommended parameters to consider when designing wheelchair circulation spaces, but more broadly, when determining the size of a companion space, designers should consider:
The direction of approach – will someone approach from the front, back or side of the space, or will users approach the space from multiple directions?
The turning space requirements to both enter and leave the space – do people who use wheelchairs and mobility scooters need to make a 90-degree turn, a ‘T-turn,’ or a 180-degree turn?
The width of the adjoining accessible path of travel – does the path provide sufficient space for turning and manoeuvring for people using wheelchairs and mobility scooters, or does the companion space need to be sized to accommodate circulation requirements?
The space around a mobility aid once it is in position – will companions have enough space to walk around the sides of a wheelchair or mobility scooter once they have moved it into the space?
Additional space for assistance animals – is there enough space beside a stationary wheelchair or mobility scooter for an assistance animal as well?
The relationship of the space to the adjacent seat – can the companion space be offset as per AS 1428.1 (2021) Figure 53(A), approximately 950mm from the front of the space to the backrest of the adjacent seat, so companions can sit with their shoulders in alignment?
When designing a companion space, consider how much room a person using a wheelchair or mobility scooter will need to comfortably and safely manoeuvre into and out of the space. Will they have to back into the space, or is there enough room to make a 180-degree turn?
Image copyright © Realm Access 2025.
When designing a companion space, consider how a companion will access the seat once a wheelchair or mobility scooter is in place. Will people have enough space to walk around the wheelchair / mobility scooter or the seat?
Image copyright © Realm Access 2025.
Pavement Design
Companion space pavements should be firm, well-drained and slip resistant with evenly graded crossfalls no steeper than 1:40. Grass, mulch and gravel are not considered to be appropriately accessible surfaces, and heavily textured or figured surfaces (such as raked joint pavers) should be avoided.
The colour and finish of the pavement should ensure a minimum 30% luminance contrast is achieved between the pavement and adjacent seat to improve legibility for people with vision impairments and cognitive impairments such as dementia.
Drains should be located away from the companion space, but if this is not feasible, drain grates should meet the requirements of AS 1428.1 (2021) Clause 4.4.
The softfall mulch around the seating within this playground could make it impossible for some people who use wheelchairs and other mobility aids to leave the main concrete path and sit beside their companions.
Image copyright © Realm Access 2025.
Safety Considerations
When determining the location of a seating area and associated companion space, the companion space should be away from:
the safety run-off zones for sports courts and playing fields, and the fall zones for play equipment;
any unprotected level change or slope that would be hazardous if a person who uses a mobility aid accidently moves beyond the edge of the designated companion space area; and
other potential hazards, for example glass balustrades or landings to the down-flight of stairs, in order to avoid harm if a person who uses a motorised mobility aid accidently accelerates into a balustrade or drives beyond the edge of a stair landing when trying to manoeuvre into, or out of, a companion space.
It may be necessary to provide a suitable barrier to the edge of a companion space, for example in outdoor amphitheatres, boardwalks and viewing platforms.
As access consultants and Universal Design specialists with significant experience in interpreting and applying the requirements of the disability access legislation, Realm Access is ideally placed to help our clients meet their obligations under the DDA. We welcome the opportunity to assist in incorporating Universal Design principles and industry best-practice into each project to ensure the public realm is safe and accessible for everyone.
If you would like further information or assistance with your project, please do not hesitate to contact us.
Posted 27th October 2025







